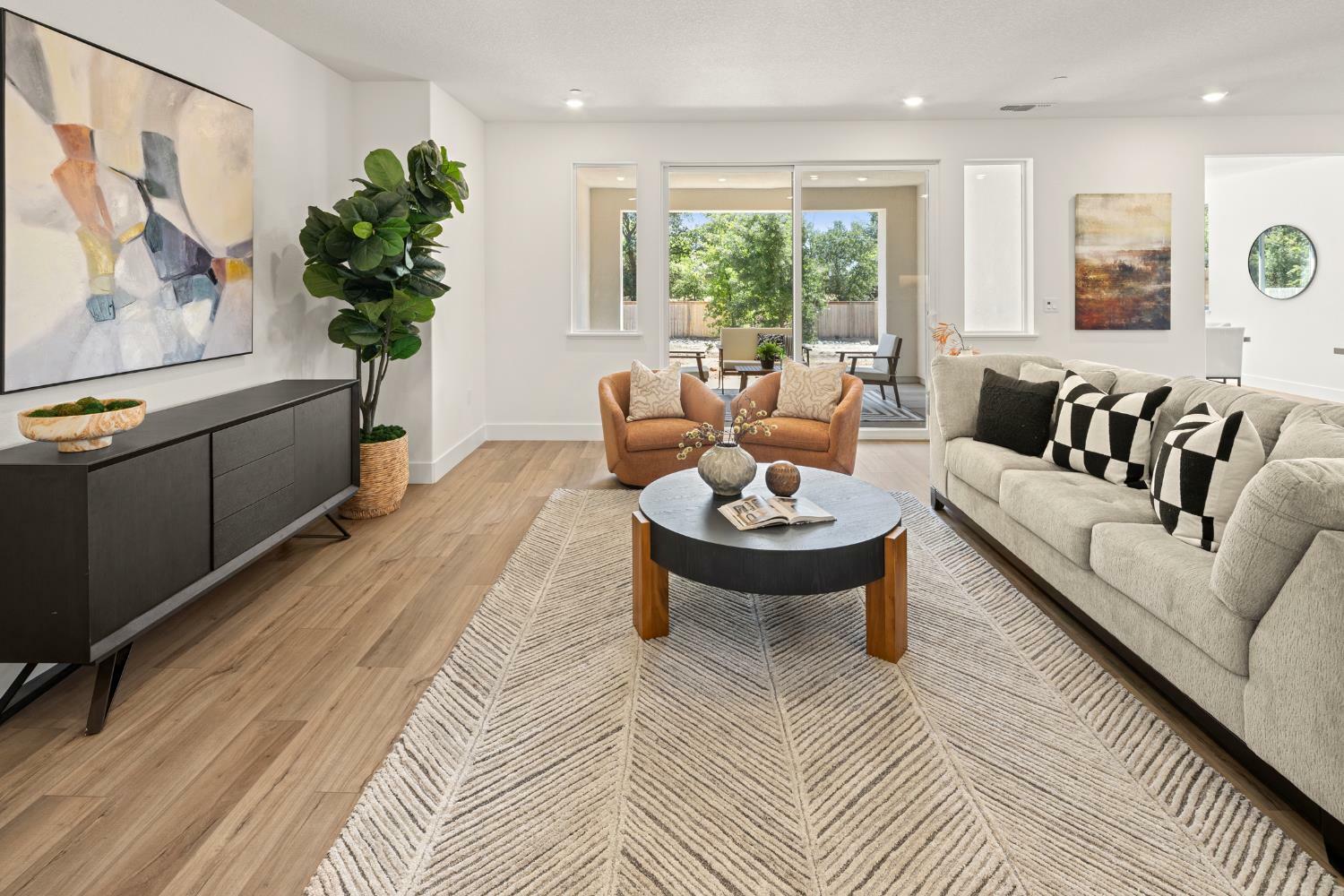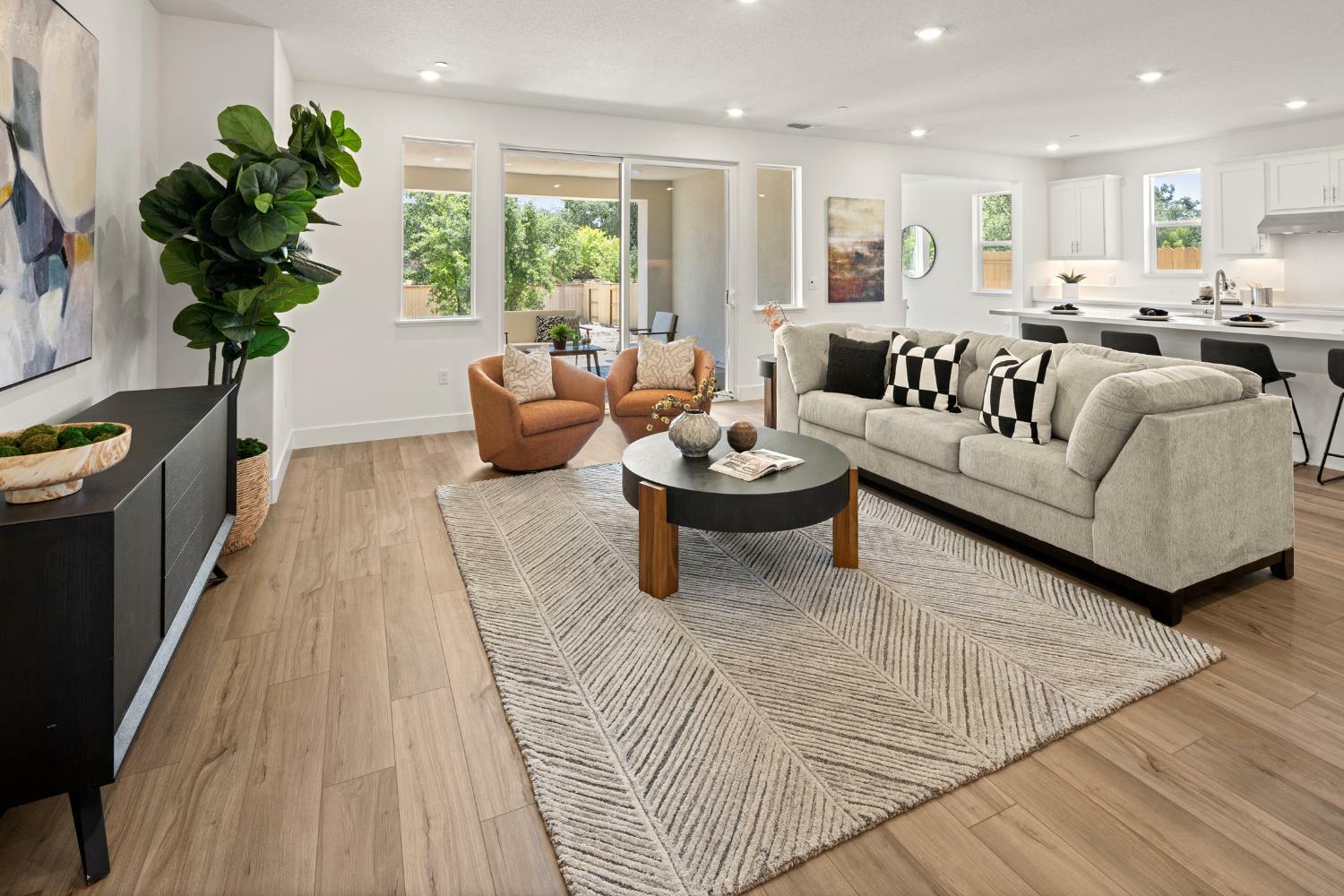


Listing Courtesy of:  Metrolist / The Advantage Group
Metrolist / The Advantage Group
 Metrolist / The Advantage Group
Metrolist / The Advantage Group 907 Porter Drive Roseville, CA 95747
Active (19 Days)
$848,741
MLS #:
225077667
225077667
Lot Size
9,900 SQFT
9,900 SQFT
Type
Single-Family Home
Single-Family Home
Year Built
2025
2025
School District
Roseville City,Roseville Joint
Roseville City,Roseville Joint
County
Placer County
Placer County
Listed By
Ryan L Coates, The Advantage Group
Source
Metrolist
Last checked Jul 1 2025 at 12:45 PM GMT+0000
Metrolist
Last checked Jul 1 2025 at 12:45 PM GMT+0000
Bathroom Details
- Full Bathrooms: 3
- Partial Bathroom: 1
Kitchen
- Pantry Closet
- Quartz Counter
- Island W/Sink
- Kitchen/Family Combo
Lot Information
- Auto Sprinkler Front
- Landscape Front
Property Features
- Fireplace: 0
- Foundation: Slab
Heating and Cooling
- Central
Flooring
- Carpet
- Laminate
- Tile
Exterior Features
- Brick
- Shingle Siding
- Stucco
- Frame
- Roof: Tile
Utility Information
- Utilities: Cable Available, Public, Solar, Electric, Internet Available
- Sewer: In & Connected
Garage
- Attached
- Garage Door Opener
- Garage Facing Front
Parking
- Attached
Stories
- 1
Living Area
- 2,587 sqft
Location
Estimated Monthly Mortgage Payment
*Based on Fixed Interest Rate withe a 30 year term, principal and interest only
Listing price
Down payment
%
Interest rate
%Mortgage calculator estimates are provided by Coldwell Banker Real Estate LLC and are intended for information use only. Your payments may be higher or lower and all loans are subject to credit approval.
Disclaimer: All measurements and all calculations of area are approximate. Information provided by Seller/Other sources, not verified by Broker. All interested persons should independently verify accuracy of information. Provided properties may or may not be listed by the office/agent presenting the information. Data maintained by MetroList® may not reflect all real estate activity in the market. All real estate content on this site is subject to the Federal Fair Housing Act of 1968, as amended, which makes it illegal to advertise any preference, limitation or discrimination because of race, color, religion, sex, handicap, family status or national origin or an intention to make any such preference, limitation or discrimination. MetroList CA data last updated 7/1/25 05:45 Powered by MoxiWorks®


Description